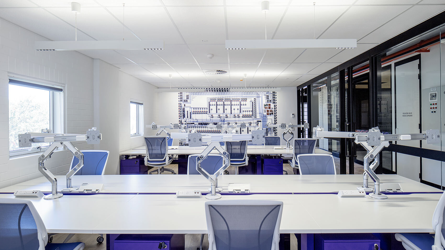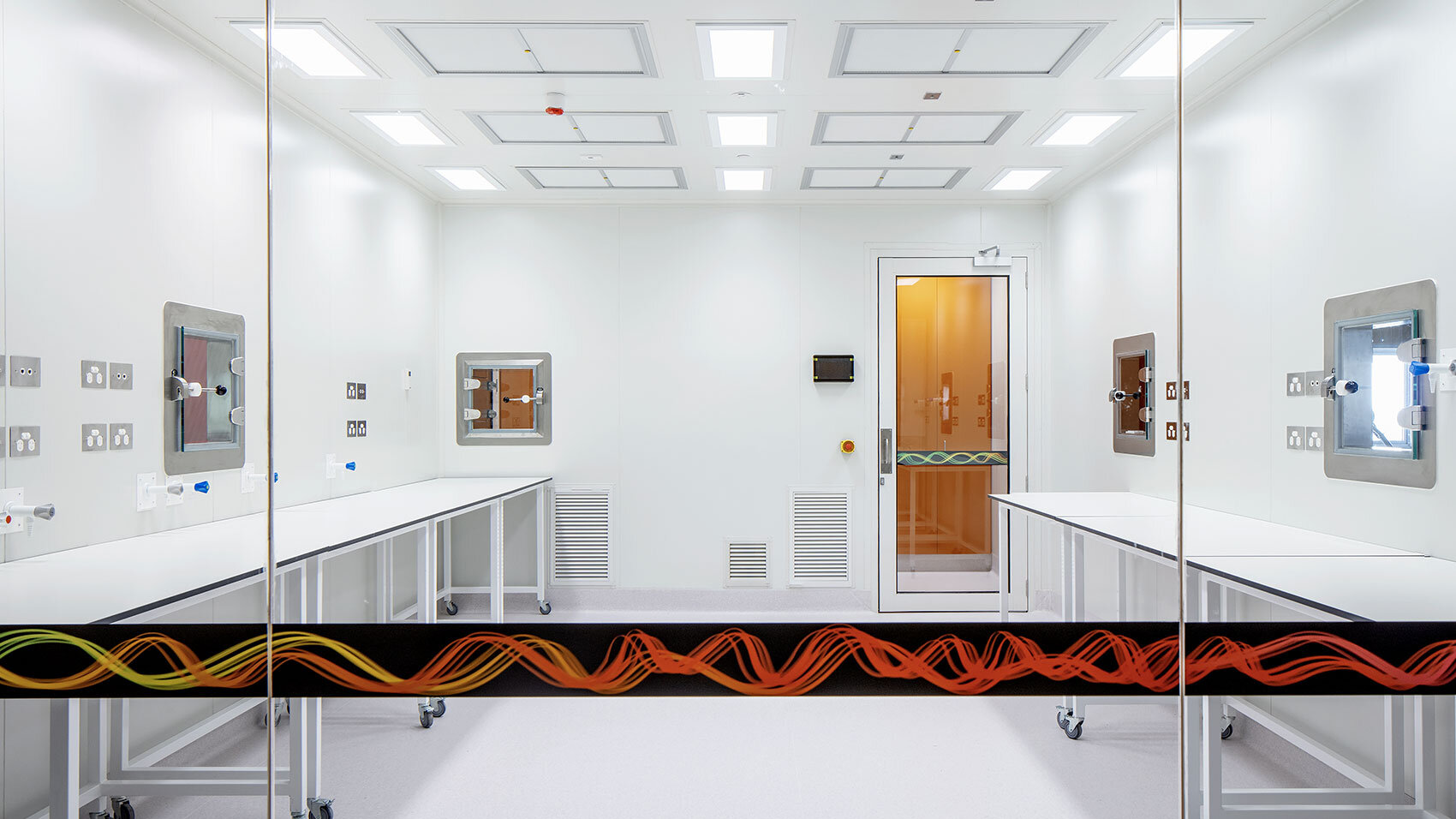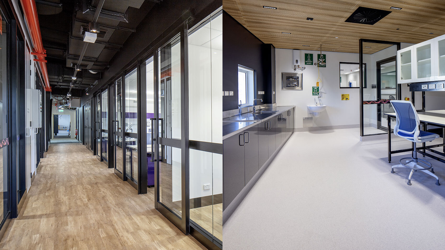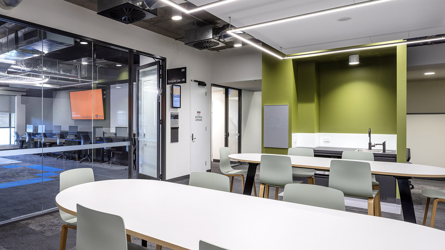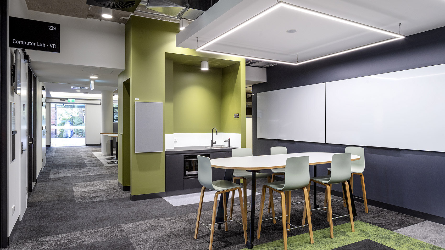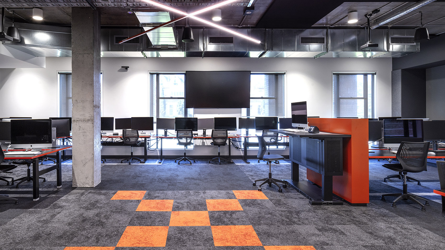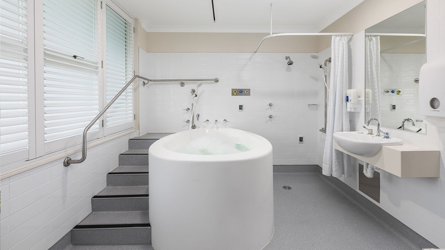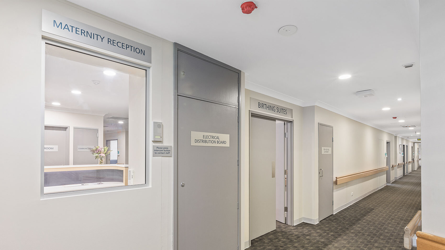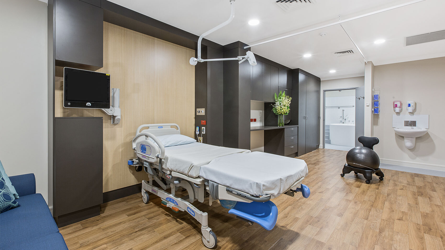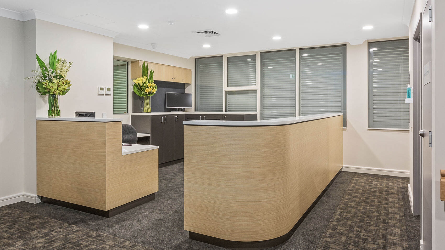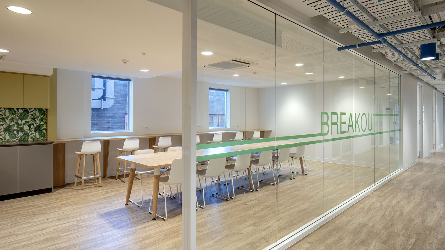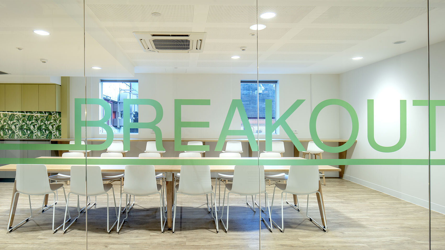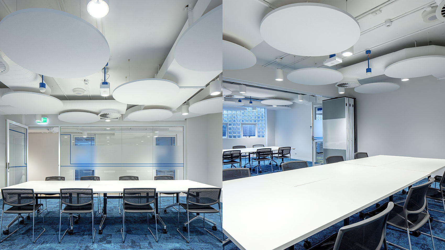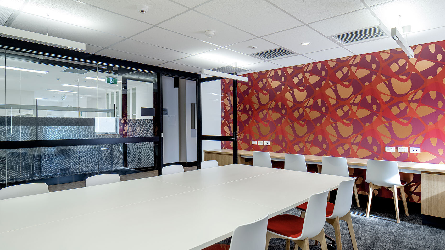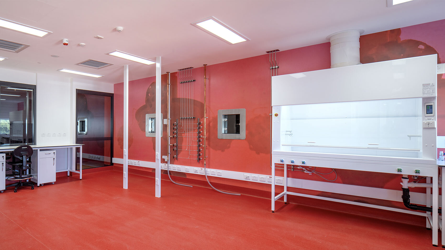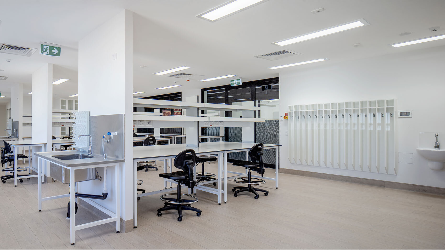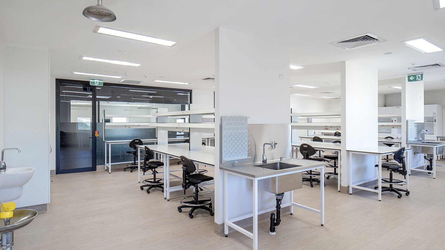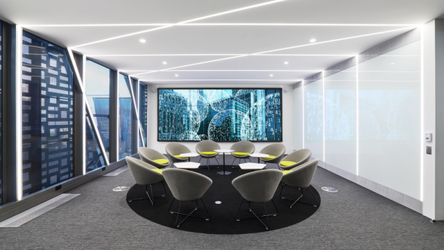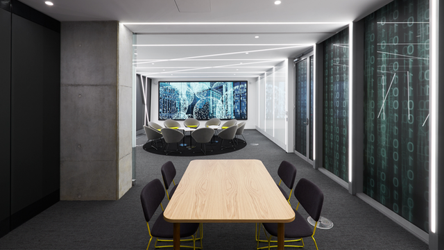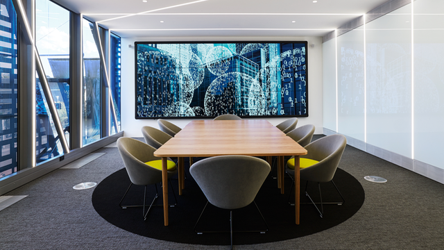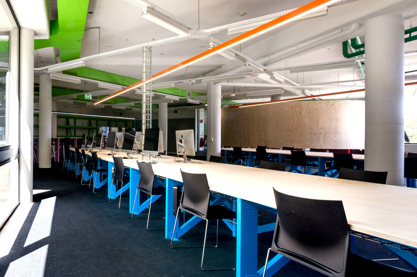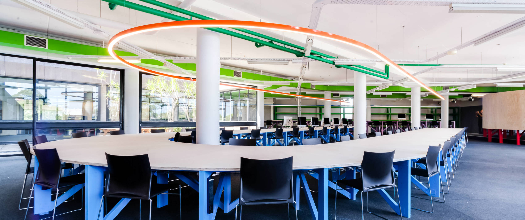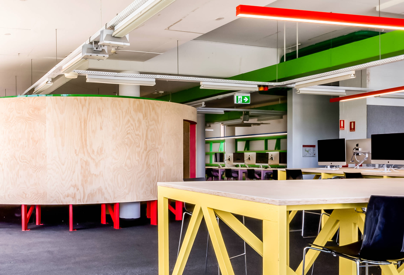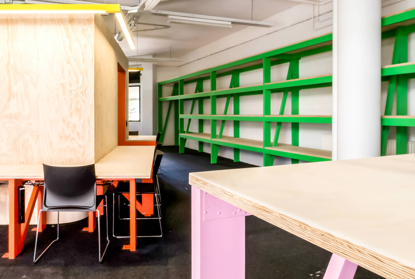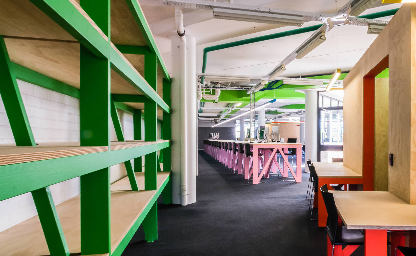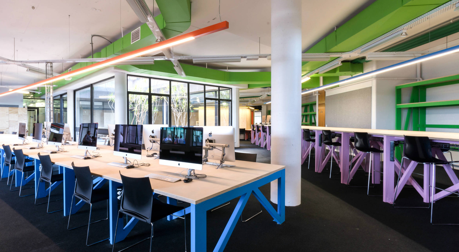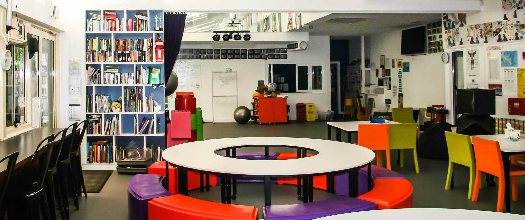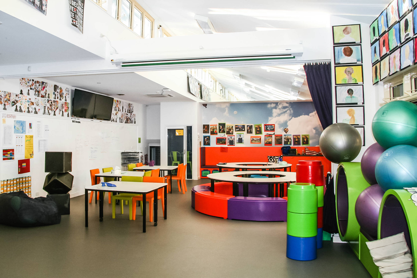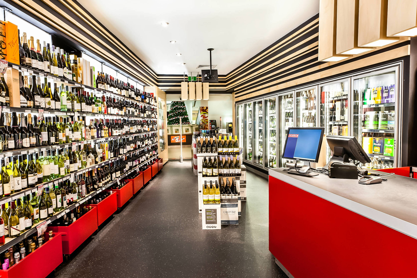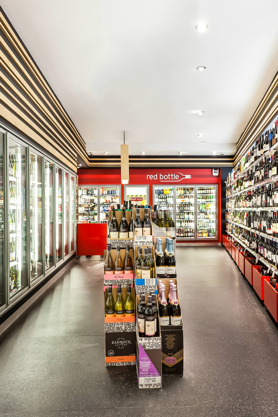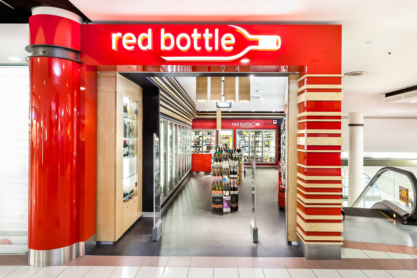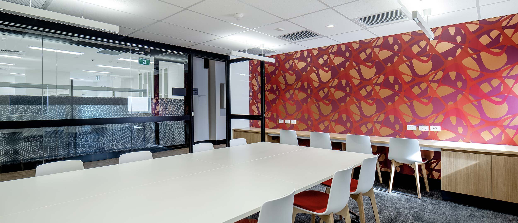
PROJECTS
Here's just a small sampling of the work
we've done over the years.
The University of Sydney – ETP Decant Stage 8 - Bionics
Client: The University of Sydney
Located within The University of Sydney’s School of Aerospace, Mechanical and Mechatronic Engineering as part of the wider Faculty of Engineering and Information Technology, the Biomedical Engineering Program is the largest of its kind in the southern hemisphere. It works with clinical and industry partners to undertake transformational interdisciplinary research in the broad biomedical engineering and technology fields.
One of the key aims of this program is to increase Australia’s research capacity by attracting and retaining researchers of high international standing as well as the most promising research students, as such, the School of Aerospace, Mechanical and Mechatronic Engineering is undertaking several laboratory refurbishments to help achieve this goal.
Currently located within an interim laboratory in Level 2 of the (J13) Link Building, the Implantable Bionics and Electroceuticals Laboratory is intended to become a showpiece of the Biomedical Engineering community and the creation of this Bionics lab, represents a significant project for the University through its attraction of leading biomedical researcher Professor Gregg Suaning. As such, the design intent behind the Stage 8: Bionics is one that allows both the aesthetic and functionality requirements to coexist and complement each other.
The works for Stage 8: Bionics took place on Level 4 of the (J13) Link Building and involved the transformation of the current teaching and office spaces on the north-eastern part of the floor, into a clinical laboratory as well as the associated work and presentation spaces. The work generally involves converting existing offices and teaching spaces into a mixture of new fit for purpose laboratory spaces preparation rooms offices and research workstations as well as new plant rooms
THE UNIVERSITY OF SYDNEY - A35 EDUCTION BUILDING MECO LAB
Client: FDC
4Fold was engaged by FDC, in collaboration with Aeta is the Architect, to complete a new fit out to A35 Education Building MECO LAB. This project created an exciting new computer lab space, Voice over room, PC Labs and a breakout area for students and staff of the University of Sydney Education Faculty.
The works included – Demolition and stripping out existing services, installation of new DB, power and data, AV Services, sewer connection to allow for new kitchen, new flooring, workstations, FF&E and Acoustic panels. An high level of acoustic privacy between spaces was required and a suitable acoustic environment was achieved.
The project was delivered to the specified program, with minimal disruption to the staff and students, and we created a functional and modern new space.
Kareena Private Hospital – Birthing Suites
Client: Ramsay Health Care
4Fold completed a complete refurbishment of the maternity ward on level 2 at Kareena Private Hospital. The new birthing suite consists of 3 new birthing suites, ensuite’s, staff tearoom, dirty and clean utility facility and a central nurse station including the latest in Monitoring systems by Phillips.
4Fold worked closely with Benchley Architects and staff on all facets of design from start to finish, working through room layouts, services coordination, finishes and the department of health to make sure the end result would work correctly for years to come.
The renovation was made all the more difficult with major structural changes involving concrete and steel all whilst working within a live environment, surrounded by the 13 rooms of post-natal Matson ward, Special care nursery and working over the top of the main reception and record keeping on level 1.
The new birthing suite was completed on time and with very little impact to the everyday workings of the hospital.
The University of Sydney - ETP Stage 5 – J13 CoET
Client: The University of Sydney
As part of the University of Sydney Faculty of Engineering, the Centre of Excellence in Telecommunications (CoET) is an organised research unit created to foster world class research and education and provide solutions for future telecommunication networks. Currently, the CoET consists of two research groups, Wireless Engineering and Wireless Networking Group. Wireless Engineering Group consists of 8 academic staff, one Post Doc and are extemporary in training over 30 PhD students and 80+ UG/ME/MPE project students. Wireless Networking Group consists of an academic staff, two Post Docs and 17 HDRs.
The CoET is forecasted to grow with an additional 99 academic staff/HDR students by 2020. To meet this growth, CoET required additional accommodation.
CoET – Stage 5 of the Engineering Transformation Project (ETP) Decant involved the soft strip-out of Level 2 of the J13 Link Building and providing a new fit-out of 15 offices, kitchen and amenities, large open plan workspaces, seminar rooms / conference room, computer labs, Smart home and wireless lab, and cold shell for an RF Chamber.
The University of Sydney ETP Stage 9 – ITTC
Client: The University of Sydney
This refurbishment project was completed as part of the wider Engineering Transformation Project. The University refurbished Level 4 of the (J13) Link Building as a bio medical engineering facility. The project is the Industrial Transformation Training Centre (“ITTC”) and Plasma Physics Lab (“Plasma”). The ITTC and Plasma Labs along with associated offices, meeting room and breakout space are located at the Western End of J13 (Refer architectural drawings) The project involved the full refurbishment of the space including extensive demolition works, new partitioning and ceilings, flooring, services and FF&E.
The project consisted of 3 distinct areas:
Breakout, Meeting and Office Space
ITTC Labs
Plasma Labs
The breakout, meeting and office spaces were designed in accordance with University of Sydney Workplace Guidelines and the standard already set by the adjacent Bionics office space. The breakout and meeting rooms now provides facilities for occupants across the whole floor. The ITTC Labs encompass several separate rooms as listed below;
Main PC2 Lab
Tissue Culture Rooms 1 & 2
PCR Room
Fridge and Freezer Room
Cool Room
Fridge and Freezer Room
Wash Up Room
Microscopy
UTS – BIG DATA ANALYTICS. ROOM CB11.03.201
Client: University of Technology Sydney
Architect: Graphite Architects
UTS is becoming the first point of call for advancing learning and usage of big data analytics in Australia. A new multi-purpose Big Data Analytics training and meeting facility was created with a dynamic, highly interactive workshop space and state of the art AV to help realise the potential of the Data Arena.
The project incorporated a ‘look and feel’ that is unique, creative, digital and functional for the companies/students/academics/inter-disciplinary research teams utilising the facility. The room has been designed and built with an impressive ‘front of house’ meeting space and room to allow users to plug in a big data set to manipulate, visualise in 3D, analyse, deliberate and implement. This project has allowed UTS to grow it’s analytics precinct and strengthen UTS/FEIT value proposition to industry, community and students.
WILKINSON BUILDING
Client: Sydney University, Architecture Building
Architect: Bennet & Trimble
A new studio at the Sydney University Architecture Faculty provides non-teaching workspace for undergraduate students across different years and degree programs. Large fixed benches are distributed across the existing space and designed as a series of identifiable figures – a Drum, Cross, Bar, U, and a Box. They are designed to support a range of activities including independent study, collaboration, model-making, access to computer terminals, as well as a range of social events including exhibitions.
Claremont Collage
Client: Sydney Anglican College
Architect: Terroir
We demolished existing year 5 and 6 classrooms and turned the area into a 21st century leaning space, opening up the room. The teacher is no longer the sole point of focus in the classroom both in terms of space and guidance but rather, supported by the distributed information access possible with tablets, the teacher becomes a facilitator or manager of learning.
Red Bottle
Client: Red Bottle
Architect: Indigo Design
Central Park
Our long standing client rolls out several boutique liquor stores in the Sydney CBD every few years. Each location uses our standard design modules with added site-specific design detail that retain the essence of the established brand.

